WAVE HOUSE
Site
Site
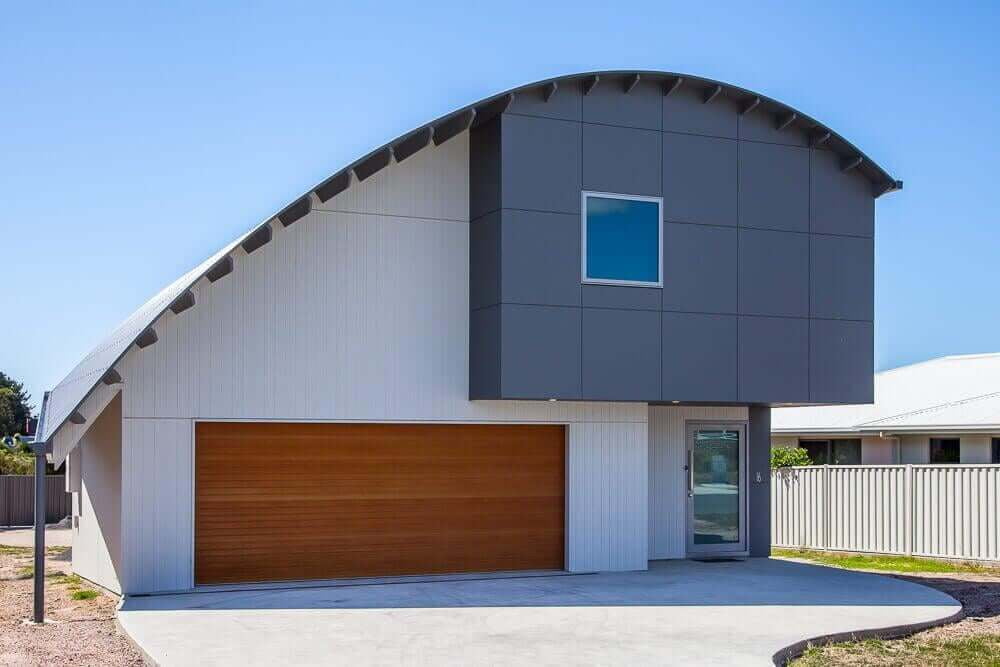
Story
The home has so many stand out features that make it a one of a kind. From the external elevation you have the magnificent curved roof rolling from 2 stories high, down to being able to touch it from the ground. The clean lines of the matrix panel and the cantilevered master bedroom over the 1200mm wide pivot door entrance. Moving through the front door, the pre-finished panel on the stairs has been designed and scaled to represent a matrix style grid to reflect the external cladding.
Story
The home has so many stand out features that make it a one of a kind. From the external elevation you have the magnificent curved roof rolling from 2 stories high down to being able to touch it from the ground. The clean lines of the matrix panel and the cantilevered master bedroom over the 1200mm wide pivot door entrance. Moving through the front door, the pre-finished panel on the stairs has been designed and scaled to represent a matrix style grid to reflect the external cladding.
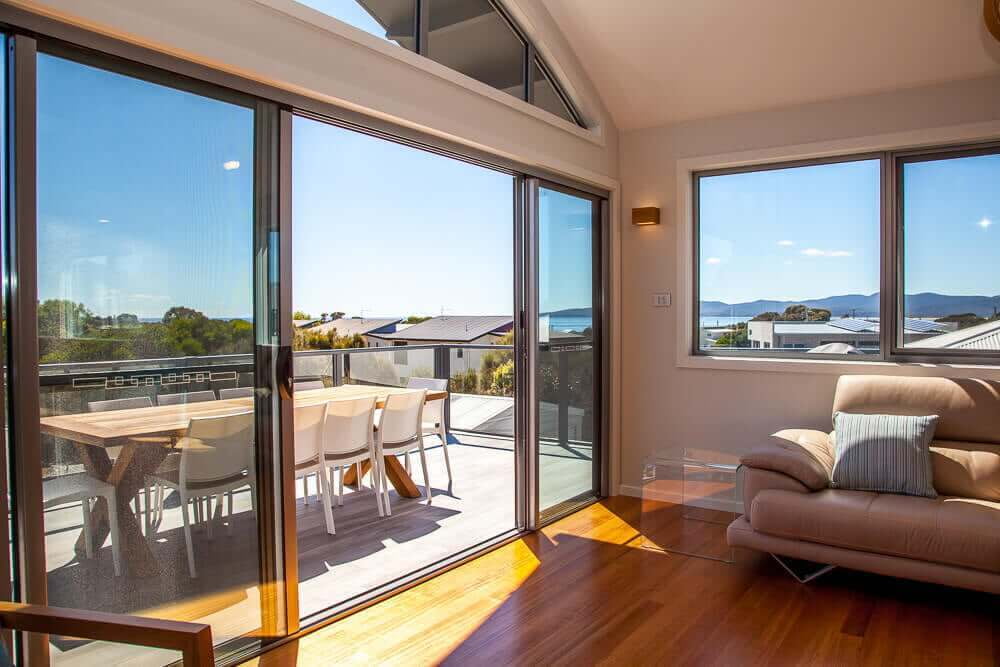
Material
Material
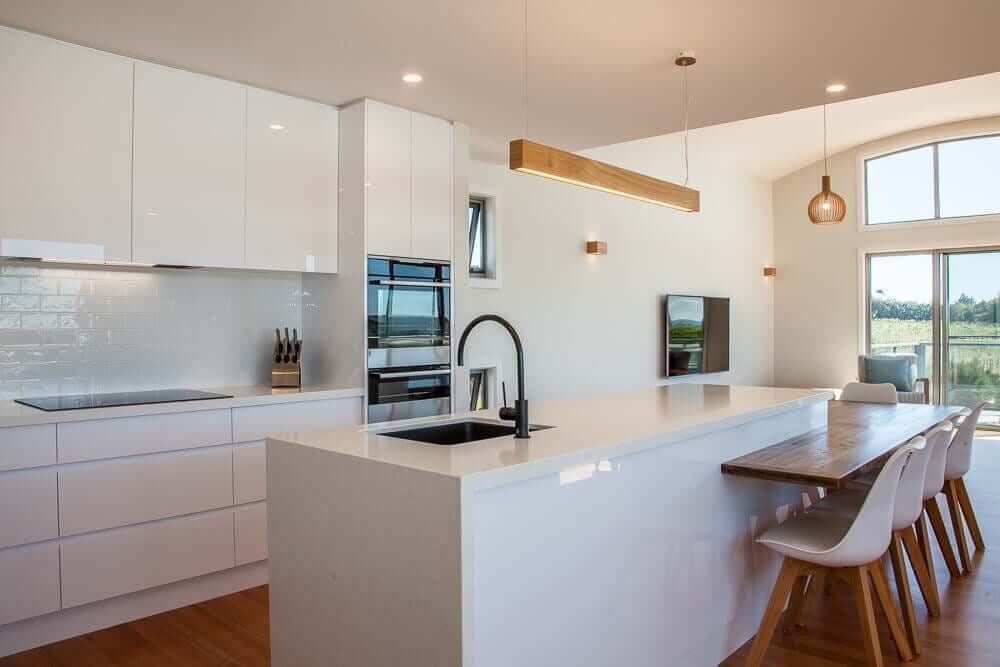

Solitude
As always, the tiles have been laid to precision in the hallway, rumpus, and external deck, full height wall tiling in both the bathroom and ensuite. The black plumbing fixtures and timber vanities with matching mirrors give the wet areas a luxurious feel, as if you were on holiday.
Solitude
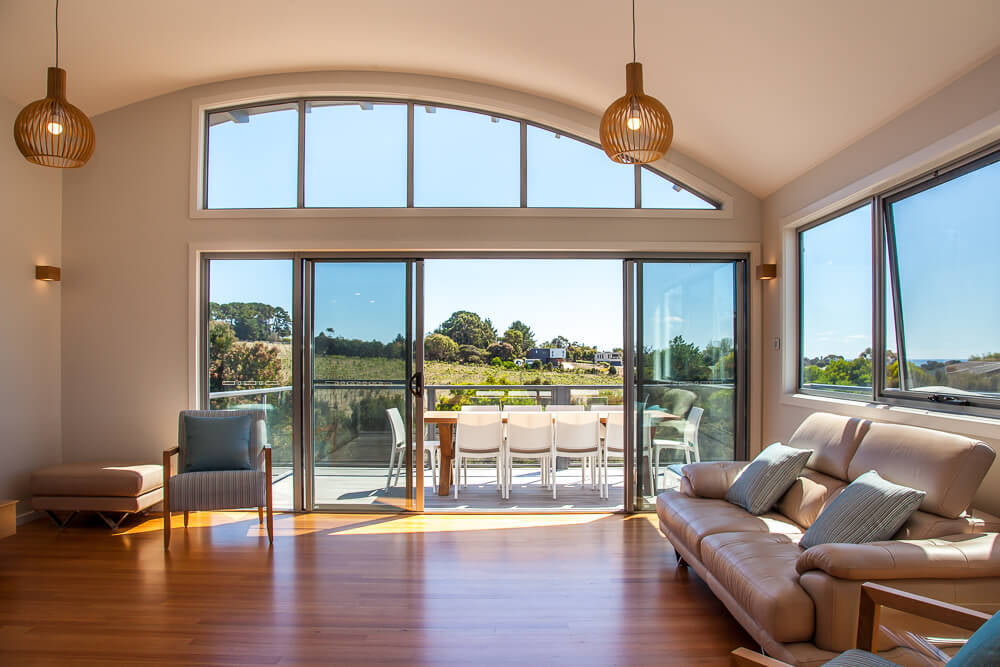
Recognition
Master Builders Australia - 2016 WINNER of National Award of Excellence - Project Home $350-500k
Master Builders Tasmania - 2016 WINNER of Award of Excellence - Project Home $350-500k
Recognition
Master Builders Australia - 2016 WINNER of National Award of Excellence - Project Home $350-500k
Master Builders Tasmania - 2016 WINNER of Award of Excellence - Project Home $350-500k
Gallery
Gallery
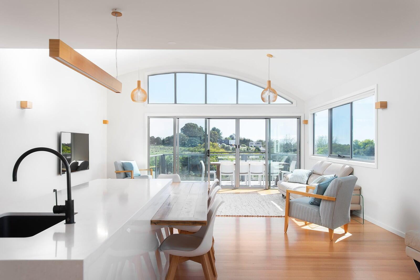
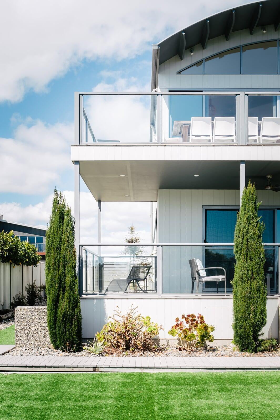
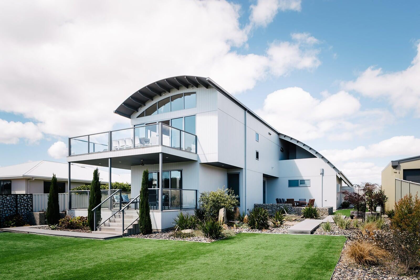
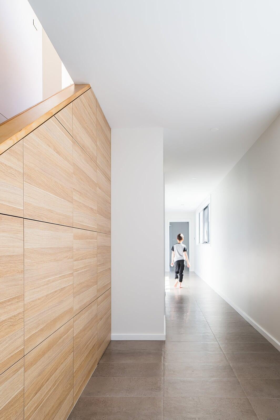
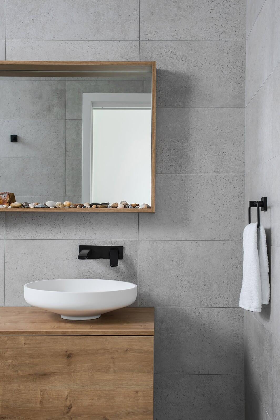
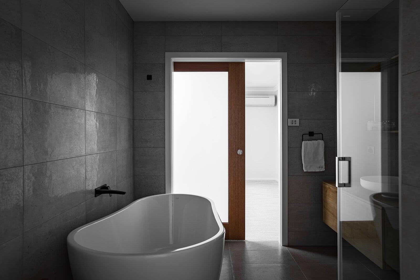
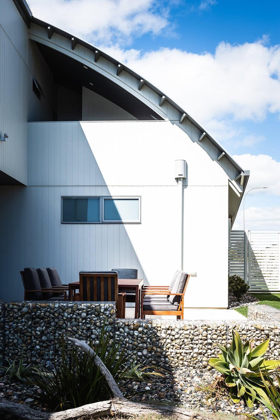
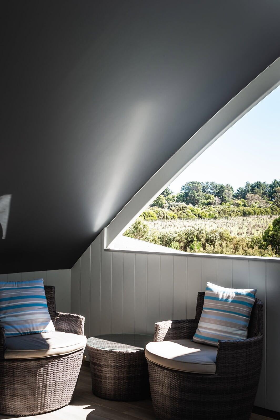
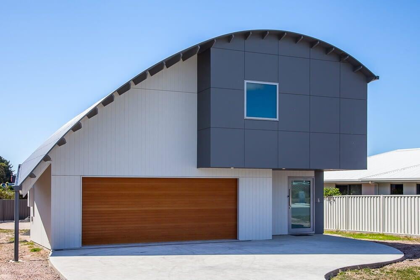
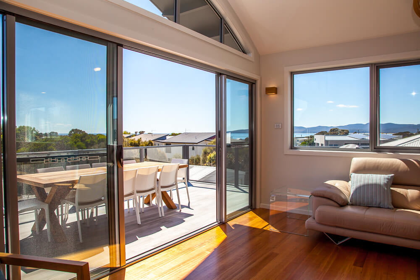
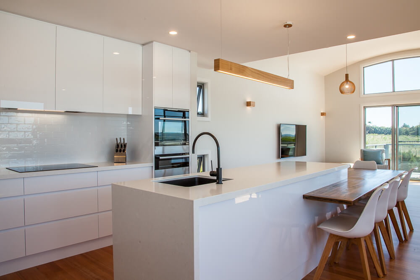
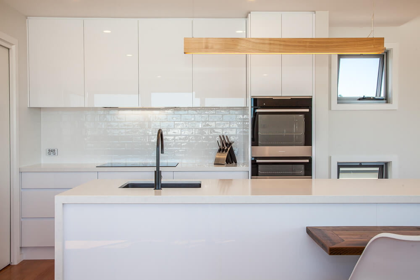
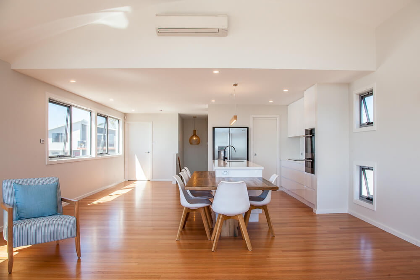
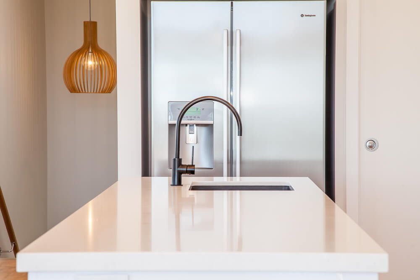
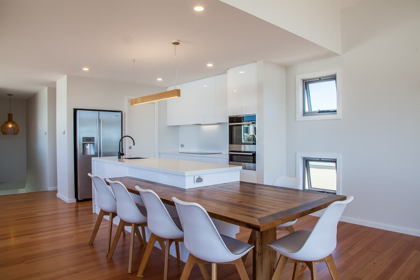
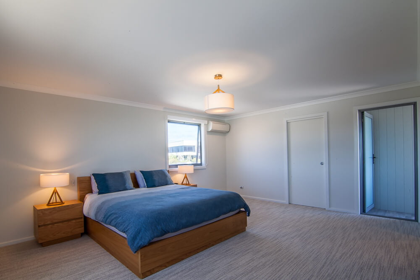
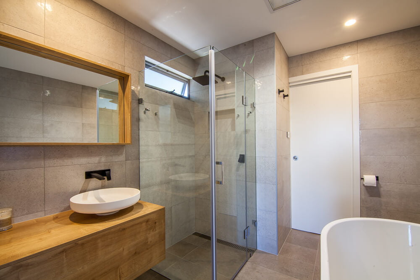
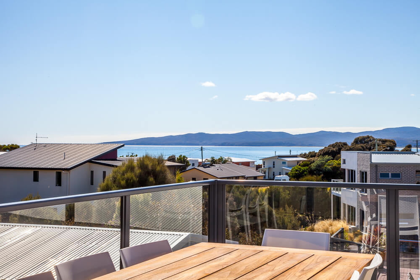
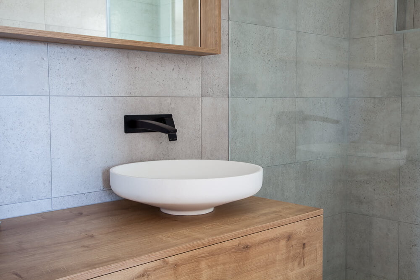
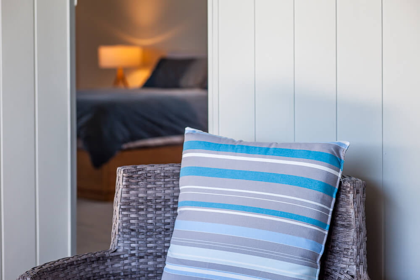
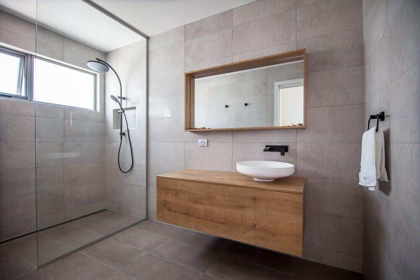
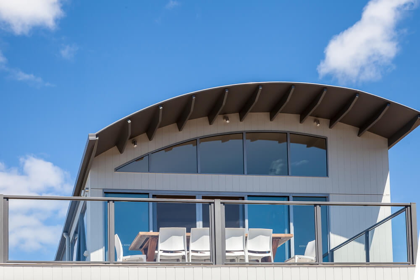
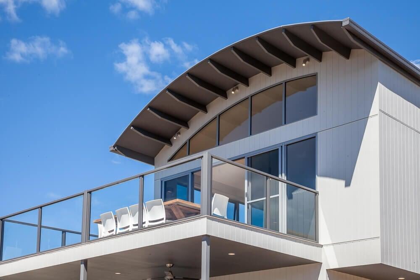
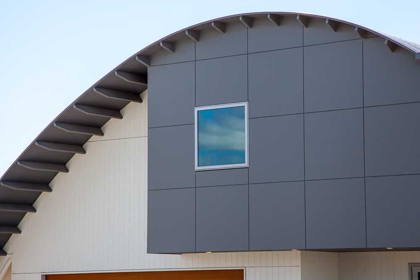
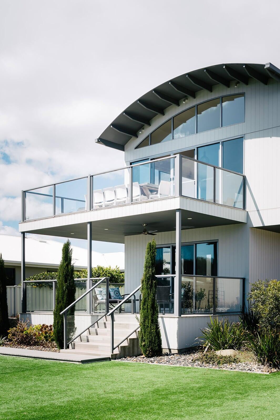
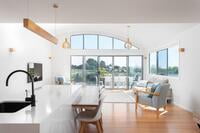
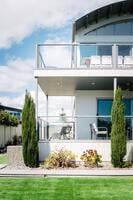
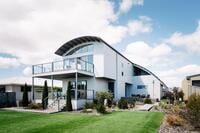
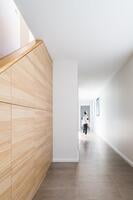
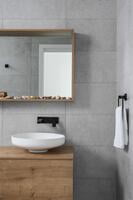
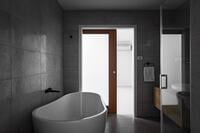
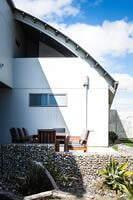
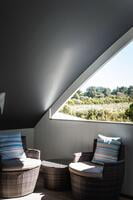
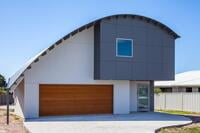
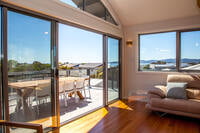
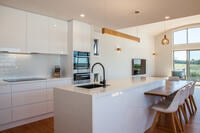
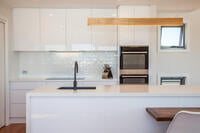
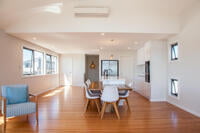
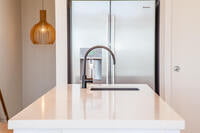
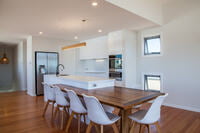
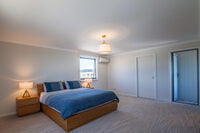
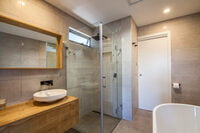
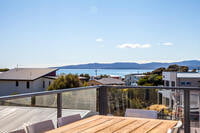
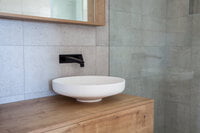
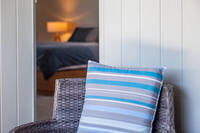
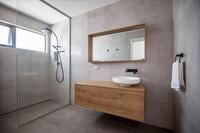
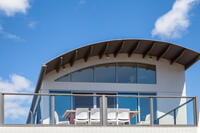
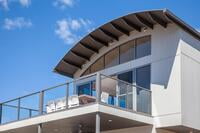
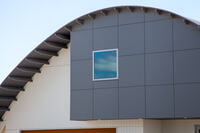
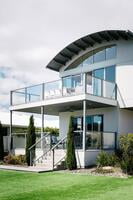
Davies Design & Construction
Builder
Lateral Architecture
Architecture
Anjie Blair Photography
Photography
